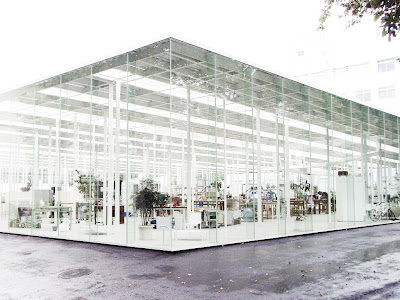The client wanted to built a place where students could work on diverse self-initiated projects to make things. KAIT workshop consists with 305 steel columns. He want to only use columns to seperate space and make ppl is easy to found space.
"The studies we did to examine these issues became quite extensive. We did models in numerous scales ranging from small to extremely large. Sketches were made with the plan depicted in dots, to explore just what kind of spaces would exist between pillars. Studies of the plan were done with a program written for this project on an special CAD. We had an Excel program created to do trial calculations and give us general ideas on the structural soundness, and so on."








