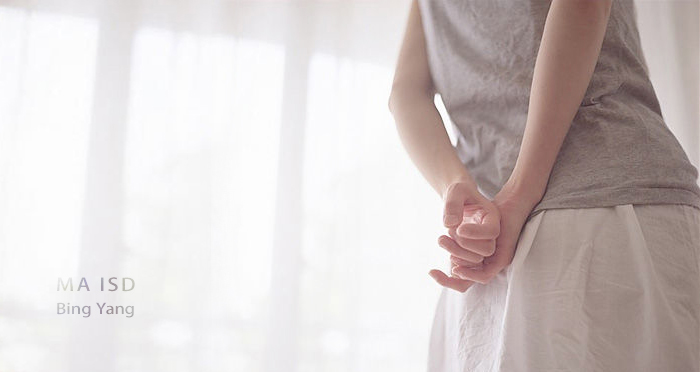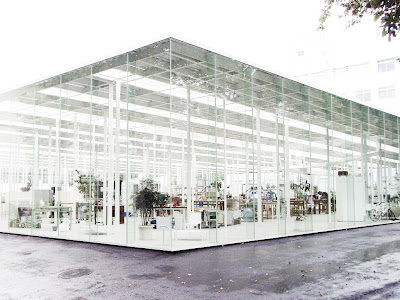Danteum, model, front and rear view
The Danteum was a project that was envisioned to carry out the celebration of words of Dante,
considered a primary source for Mussolini’s creations. It was to promote, in Italy and abroad,
courses on Dante and to help initiatives that foster the character of Imperial fascist Italy . The
Danteum, as many nationalistic monuments, glorified the arts along with politics, and rendered
them transparent. Building function was to house the museum and the library, containing all
available editions of Dante. As Dante represented both medieval and ancient for Terragni, he chose
the relationship of medieval to ancient as a primary inspirational idea. He incorporated this notion
into the Danteum site and the building program. Set of watercolors were prepared as a presentation
material to describe the spatial qualities and experience of the building.

from: ' The Danteum', p.50, p.52 and p.54
Danteum plan, level one Danteum, decomposition of the golden rectangle
from: ' The Danteum', p.45
Danteum is designed with use of geometrical manipulations and golden section. It is symbolic
of Dante and Imperia. As a visitor, one takes on a journey, and moves through spaces as one
would move through the chapters of the Divine Comedy, where every change of environment
in the book is represented physically in the change of level in the Danteum. As opposed to
finishing in Paradise, difference is that Danteum journey ends in the room of Empire which is
positioned as to lay parallel to the Via dell Impero, street on which Danteum is located, thus
making Danteum a microcosm of Terragni’s conception of the Empire.
Danteum site plan in Via dell'Imperio. The Danteum is at upper left.
The room of Empire, the "germ of architectural whole"
from: ' The Danteum', p.40 and p.55
Schumacher, Thomas L. The Danteum. New York : Princeton Architectural Press 1993.






















































